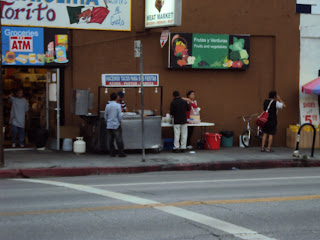Did you know that the LA Department of Transit has a bikeways department?
Now, there's been some real outcry from the bicycle community in LA about the plan. You can read here, here, here, and here about the plan. The long and short of it (for my lazy readers) is that many bike advocates feel like the plan is doing far too little for the bicycling community. There aren't enough bike lanes, and the most bike routes on the map are sharrows rather than lanes.
Los Angeles is currently running a $1 million a day deficit in their city budget. If you're looking for the city to spring for improvements in bicycle lanes, look again. That means the city will have to look elsewhere when trying to get the funding for new lanes and sharrows. In our current economic situation, there aren't many places to look. A master plan that has feasible goals is far better than a visionary document that no one can implement: That risks losing credibility. Let's keep chipping away at the enormous monolith that is car culture and we'll start to get somewhere. If you try to make everything happen right now, you risk squandering what public and political goodwill you have.
I've always envisioned a city where cars aren't necessary. A place where you can walk to stores that would fulfill your daily needs; A place with vibrant, dense neighborhoods that have adequate open space and a lively street scene. But that vision doesn't just drop out of the sky into your lap. We've got to make it happen ourselves, little bit by little bit. If you want to do your little bit, here's a list of all the public meetings LADOT is going to have for their bicycle master plan:
Harbor Area
Date: Thursday, October 22, 2009
Location: Peck Park
Address: 560 North Western Avenue, San Pedro, CA 90732
Time: 5:00pm-7:00pm
Central/South Los Angeles
Date: Saturday, October 24, 2009
Location: Exposition Park - Dr. Mary McLeod Bethune Regional Library
Address: 3900 S. Western Ave, Los Angeles, CA 90062
Time: 10:00am-12:00pm
San Fernando Valley
Date: Monday, October 26, 2009
Location: Marvin Braude-San Fernando Valley Constituent Services Center,
Conference Room 1B
Address: 6262 Van Nuys Blvd, Van Nuys, CA 91401
Time: 5:00pm-7:00pm
West Los Angeles
Date: Wednesday October 28, 2009
Location: Felicia Mahood Multi Purpose Center
Address: 11338 Santa Monica Blvd Los Angeles, CA 90037
Time: 5:00pm-7:00pm
Date: Wednesday, November 4, 2009
Location: Ramona Hall
Address: 4580 N Figueroa Street, Los Angeles, CA 90042
Time: 6:00pm-8:00pm
And if you've stuck around until the end of this here post, well I've got a present for you.










































